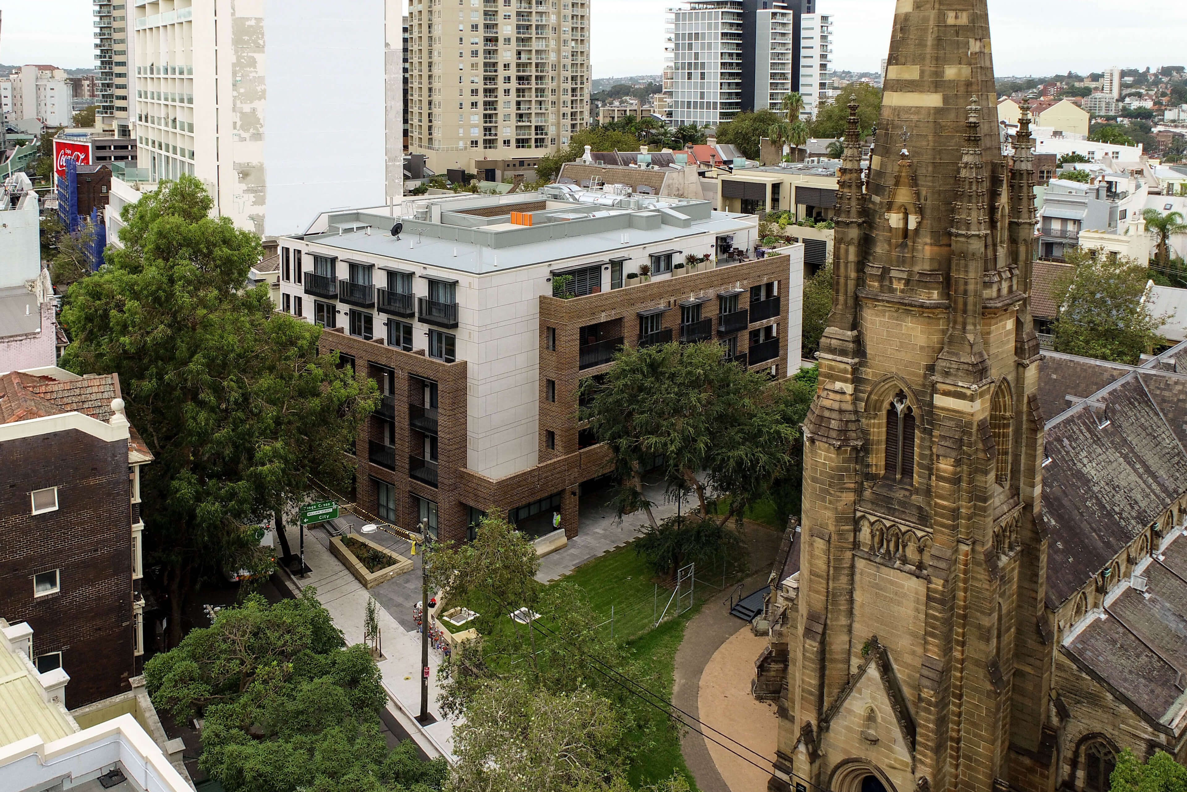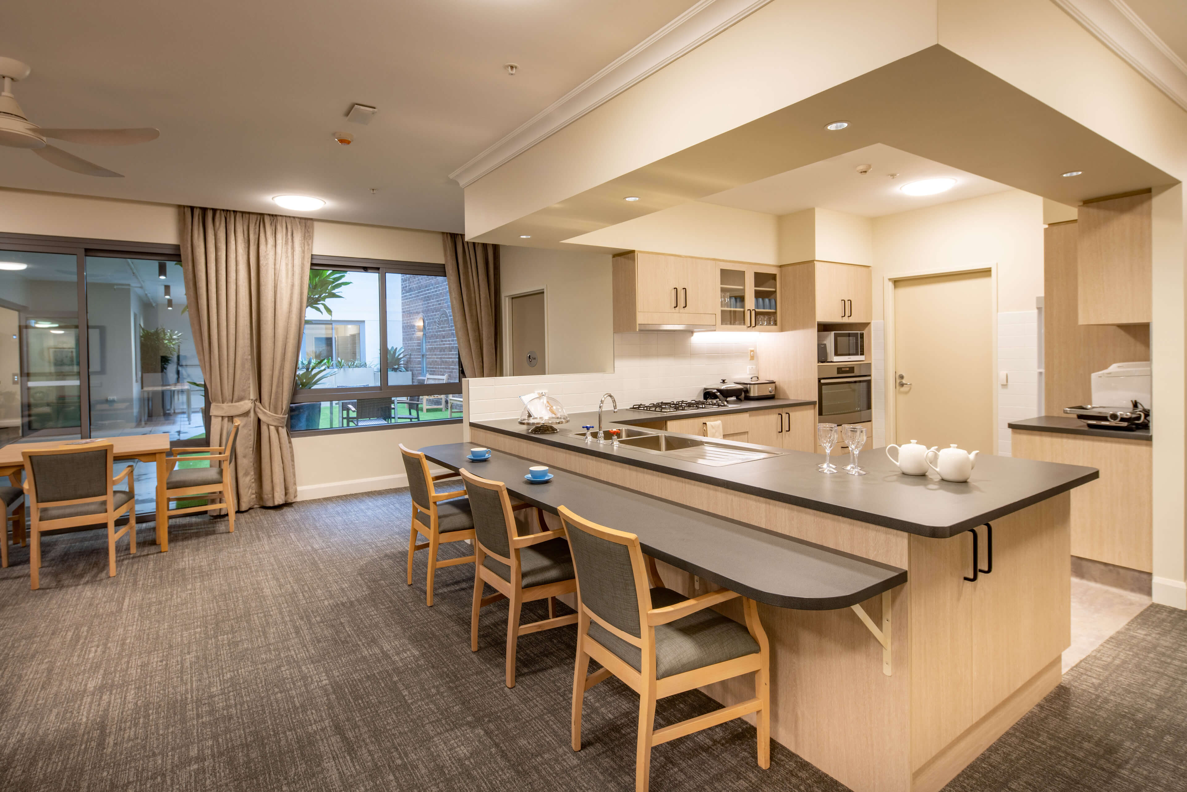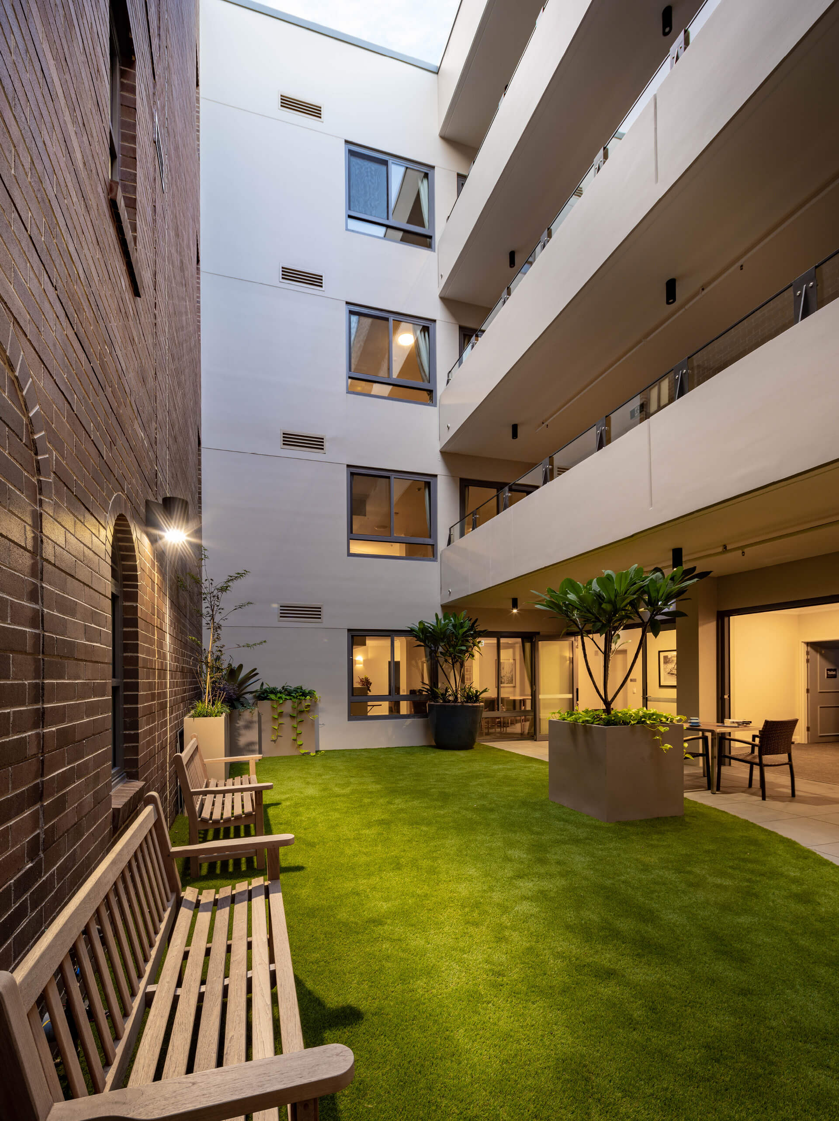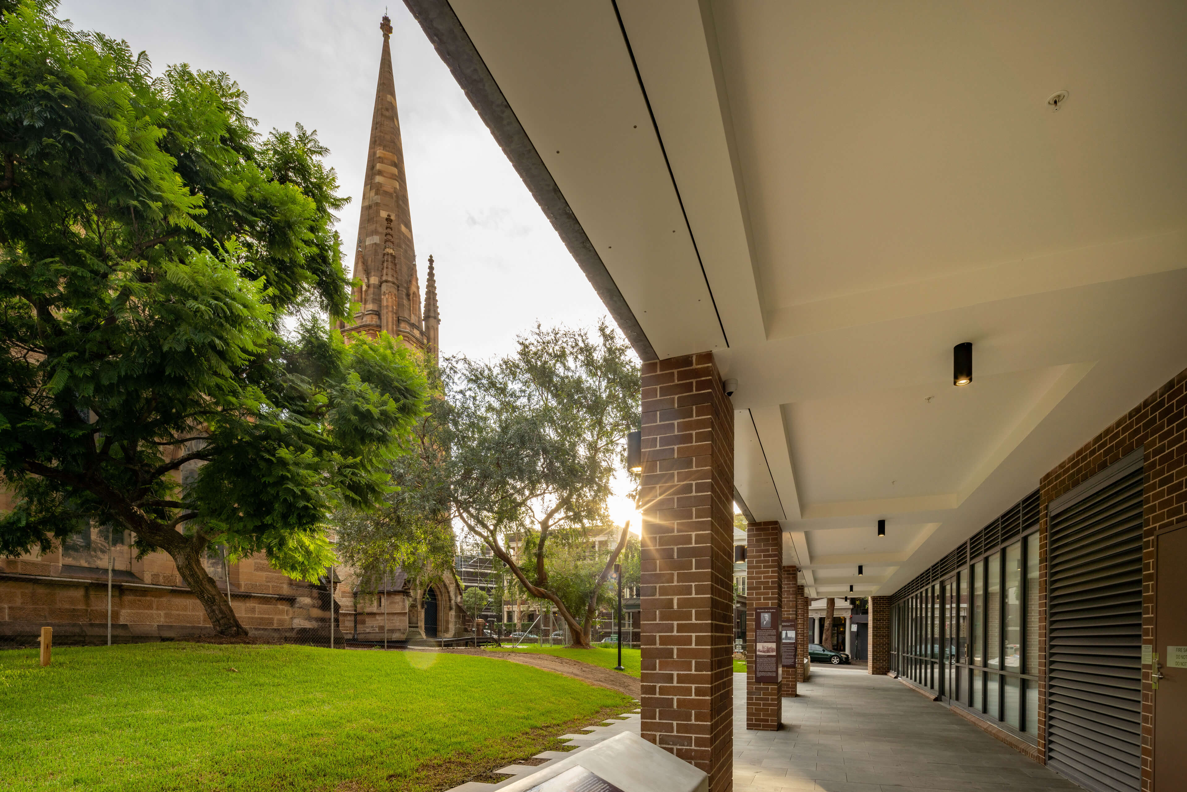Adapting the principles of dementia-enabling design to an apartment building can be full of challenges, but HammondCare Darlinghurst is a master class in matching concept to context, always holding firmly to the foundation of our approach: that better spaces lead to better lives.
For decades, HammondCare has advocated a small household model of dementia care and design (which ultimately informed the National Aged Care Design Principles and Guidelines), where older people living with dementia can more easily find their way around, enjoy a sense of peace, comfort and familiarity, and feel at home.
This is exemplified in some of our state-of-the-art dementia villages, such as HammondCare Caulfield, in which welcoming, domestic-style cottages are surrounded by gardens and residents move about with independence and ease.
But not all providers have the luxury of space. Many already occupy medium and high density buildings in cities or are planning for construction in built-up areas, with the council, heritage and access issues that inevitably come along with that.
We hear you!
In fact, HammondCare was presented with the same situation in 2015 when we began designing what was to become HammondCare Darlinghurst – a new build offering residential aged care for older people facing or experiencing homelessness.
Opening in 2020, it’s become home to 42 people, many with a background of trauma and about 50% of whom live with dementia. Other residents may have needs such as frailty or mental health disorders, while others are more ambulant and independent.

The must-haves
To find out how our team went about making a five storey building in the middle of Sydney into dementia-enabling small households, we spoke to our General Manager of Property and Works, Michael Cooney.
‘From the start, we had some ‘must-haves’ – features that were informed through research and practise – and other features we were open to alternative design solutions,’ Michael began.
‘In terms of the must-haves, domestic kitchens were essential, because fresh cooking is central to our model of care. That was non-negotiable.

‘We knew things like private bedrooms and ensuites were a must-have, so no shared facilities.
‘A laundry on each floor was a must-have – keeping that sense of what a real home has and does, because that’s what each apartment is.
‘Finally, good, accessible outdoor space where you can transition from inside to outside was also essential, but more challenging in an apartment block.’
Being flexible
On the flipside, there were aspects of the principles that were open to interpretation, given the constraints of a site.
'There were aspects of the principles that were open to interpretation, given the constraints of a site...'
‘One of them was how we moved people about vertically,’ said Michael.
‘We knew we needed lifts, and so we needed to think about how they would work in with our vestibules, which we use in the single-storey homes to act as a buffer to the outside world and reduce stimulation.
‘We also thought we had a bit of a licence to be creative with things like social spaces – spaces outside the primary home to allow connection with community.
‘Dead ends – which we generally avoid as they can confuse residents – were another thing we had to work around due to the constraints of the space.’
Finding solutions
Whether they were must-haves or interpretations, every element had to be addressed in the final design, with some even turning from a challenge to an advantage.
- Vertical village – Replicating a small household design over several floors brought some economies of scale not found in traditional horizontal models. It also caters well to people who have spent their lives living in apartments, meeting their expectations for familiarity.
- Outside space – Michael describes the internal atrium that lets light and the weather into the building as ‘one of the huge design successes’ of Darlinghurst. Coupled with the private and common balconies, all residents have access to fresh air, sunlight and pleasant views.

- Vestibules – The lifts open straight into the corridor of the household, a modification of the vestibule concept that similarly reduces the impact of visual and noise stimulation. The lift was tucked away behind a bookcase to disguise the location as much as possible.
- Social spaces – The design initially lacked a space for residents to come together from different households for large gatherings, or just to play cards or do a puzzle. So, a space on the ground floor was turned into a social club that welcomes the community three times a week and is available to residents at other times.
- Dead ends – Any unavoidable dead end corridors were disguised with our ‘Harry Potter’ doors (which blend into the walls), with alternative points of interest designed nearby, such as the domestic laundry and balcony door. Residents at the end of those corridors can still see and sense other areas of the home.
How it’s going
Jesse Wark, our Residential Head of Operations who oversees HammondCare Darlinghurst, said the vertical interpretation of the small household model has worked beyond expectations.
‘When we implemented the household model in a high-density setting, our aim was to create an environment that supports highly vulnerable individuals,’ he said.
‘Now, residents benefit from a home-like atmosphere that enhances their abilities and reduces their areas of need.
‘In fact, their needs are consistently met, and often surpassed.’

Adaptable approaches for your site
Come along and see first-hand how our dementia-enabling approach was interpreted for an apartment context, plus learn how you can make changes at your own site – whatever the layout – to increase engagement and autonomy for the people you serve.
- 26 November 2025 at HammondCare Darlinghurst (NSW) + tour of dementia apartment
We also have schools planned for:
- 3 March 2026 - HammondCare Caulfield, VIC + tour of dementia cottage
- 18 March 2026 – Perth, WA (venue to be confirmed) + virtual tour of a dementia cottage
Cost: $790 (+ GST)
And to stay in the know about upcoming events and important dementia information, subscribe to our newsletter BELOW...